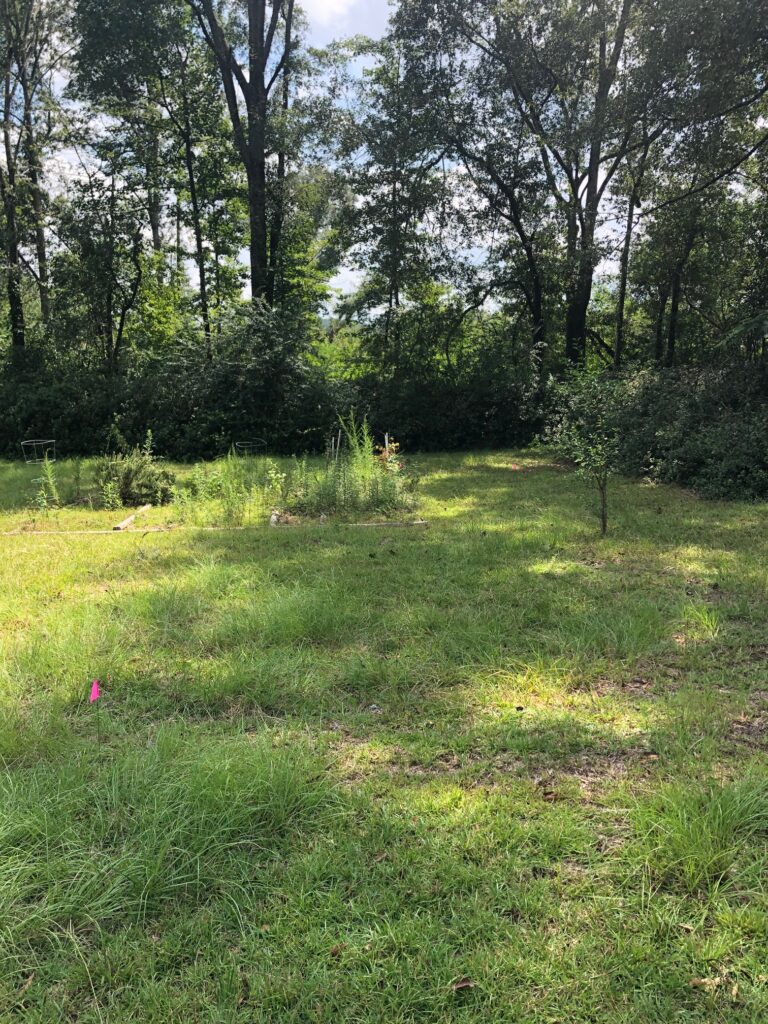With a plan in place, it was time to get to work. Oh wait…the plan!
There’s a wide range of floor-plan and blueprint software available, and of course there’s pencil and paper. I decided on HomeByMe, a free program that makes it easy to build and move walls, insert doors and windows, and view your layout in 2-D or 3-D. No doubt there are fancier and more feature-rich options out there, but HomeByMe works for us really well.
Because I am in California most of the time, I’ve had to plan my hands-on tasks in Mississippi around periodic vacations. It would be nice if I could step outside and put in an hour’s work here and there and devote my weekends to the project, but I can’t. There’s a bit of choreography involved, what with two people in different time zones.
So the plan was to set the concrete piers for Container #1 in the ground, buy Container #1, have it placed on the piers, and commence with framing, windows and doors. And then we’d repeat the process with Container #2: piers, container, framing, etc. We aren’t made of money, so every step forward depends not only on time but finances as well.
