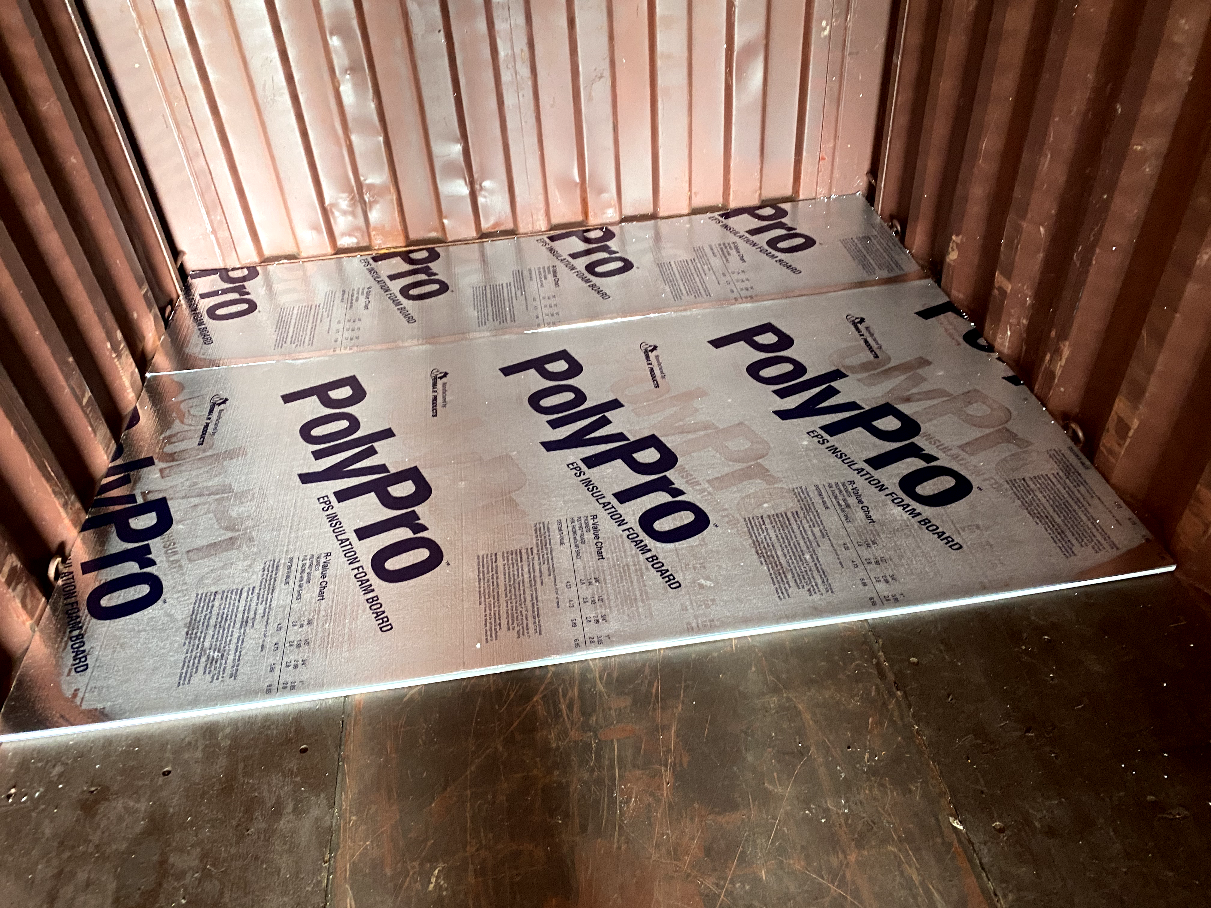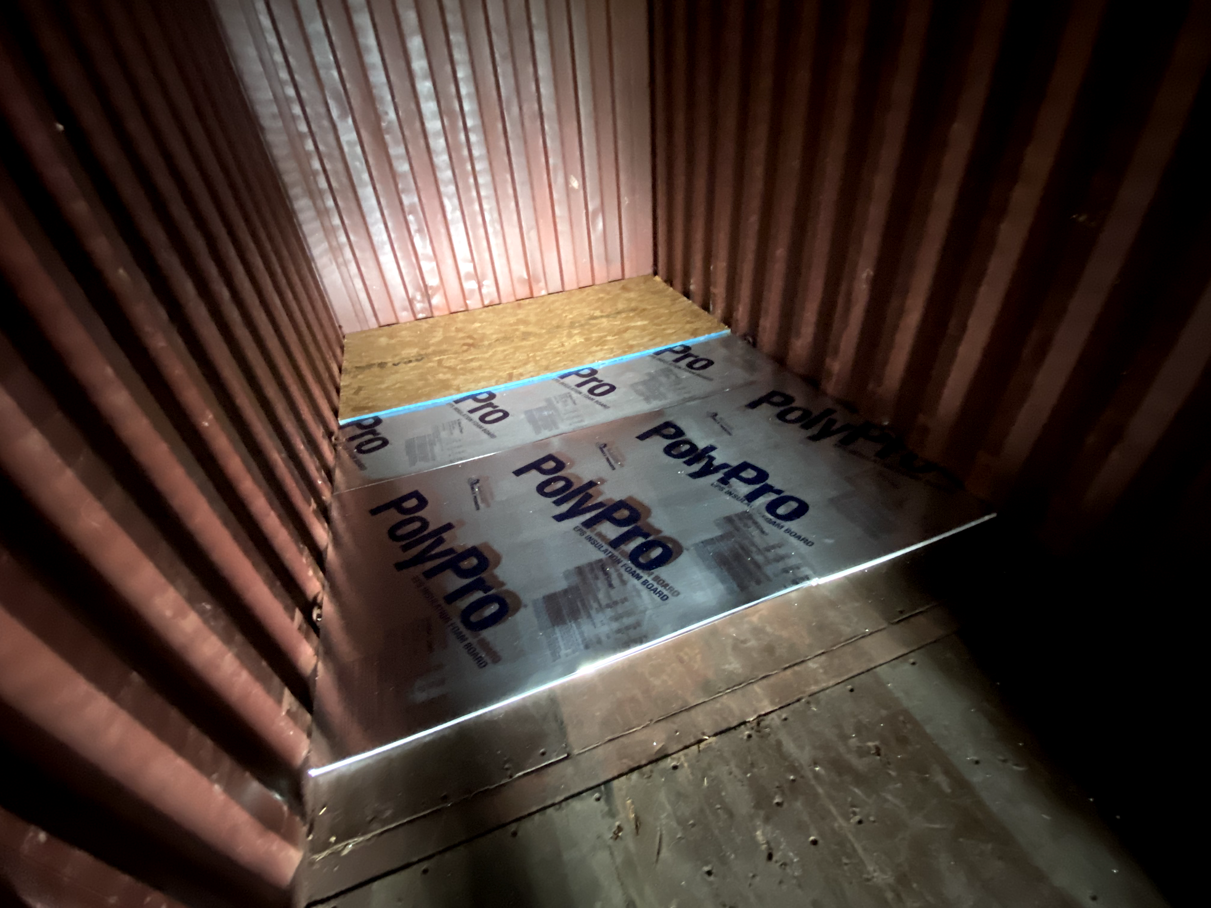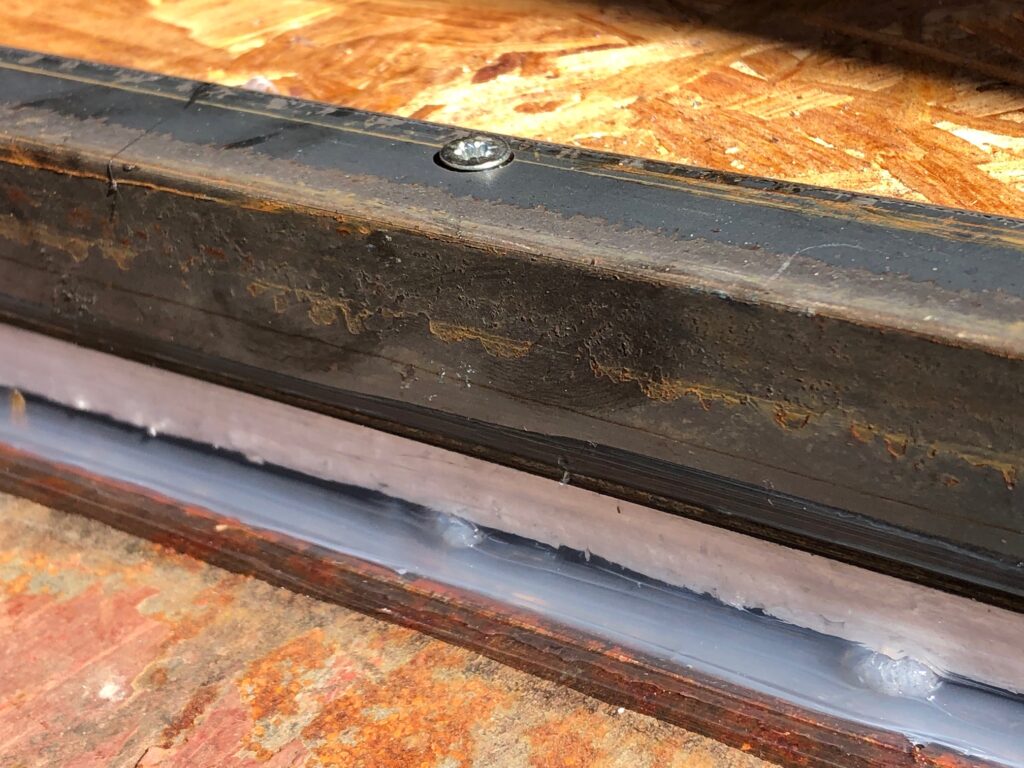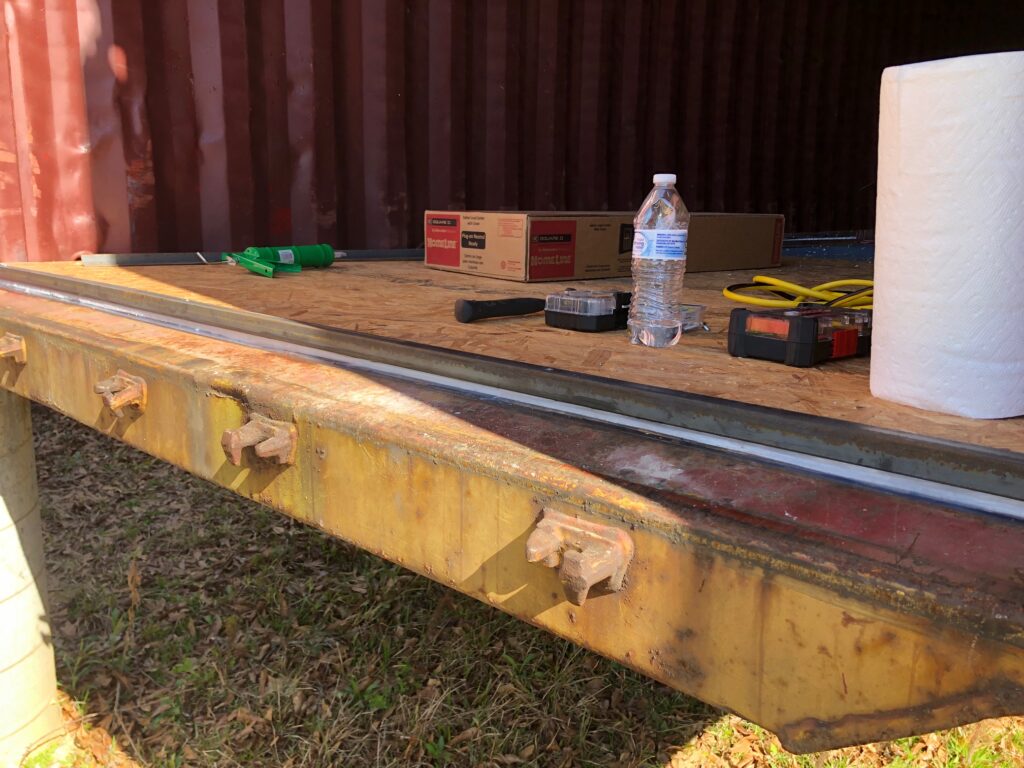It won’t be until much later that we decide what kind of floor we’ll have in the house—maybe something cool like epoxy or concrete—so for now, before we began framing, we needed only a subfloor.
As with everything else on this project, we searched online to see what others had done. Based on that research and given our particular climate, we decided on 19/32-inch OSB sheathing (like this) over 3/4-inch board insulation (like this), fastened down with deck screws.
When it came to the end, I screwed in a piece of angle-steel. I forget the exact dimensions, but whatever it was, it was about a half-inch short on the side that overhangs the subfloor materials. I laid on the acrylic caulk and didn’t lose any sleep over it.
This end of the container—the end with the original doors—will be a storage area several feet deep, separated by an insulated wall from the bedroom.



