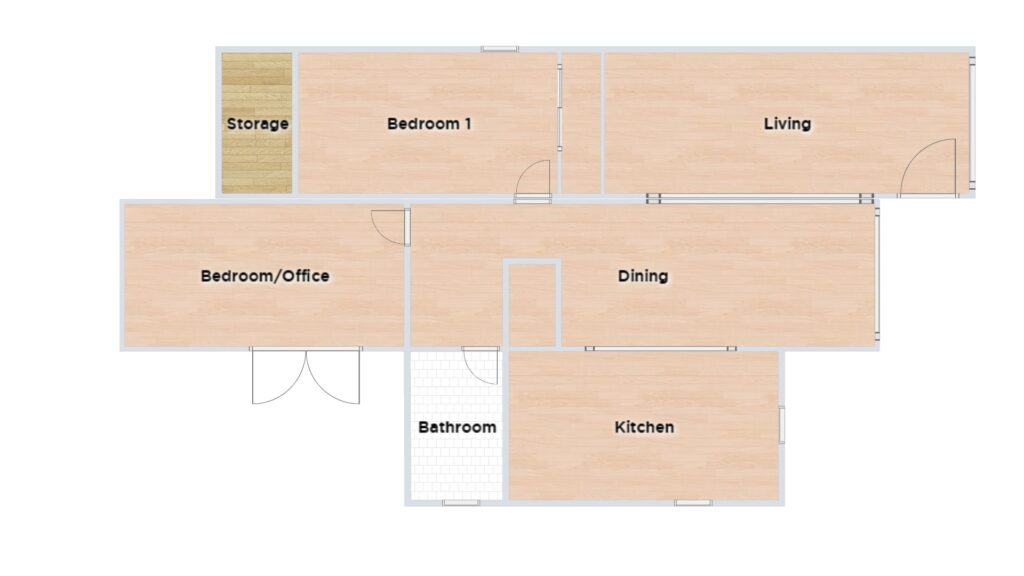After only a little research online—Google and YouTube will come up again and again in this story—we determined that the sky’s the limit when it comes to turning shipping containers into a home. (That’s only partly hyperbole; there are numerous examples of containers being stacked six or eight high to become residential structures. We aren’t so daring.)
As we’ve mentioned, we are unhindered by zoning or building regulations. In unincorporated Pike County, it’s the Wild West where building codes are concerned, so we’ve been free to do as we please. Not that we were after anything extravagant; we love to cook and entertain and we have many, many books, but beyond that our needs are modest. We plan to travel a lot in retirement and we have no kids, so it wouldn’t make financial sense to go overboard creating space we don’t need.

The plan we settled on requires two 40-foot high-cube containers and one 20-footer, which will give us a bit under 800 square feet of finished living space.
One of the downsides of the shipping container is its slender figure. After framing and drywall you’re left with seven-and-a-half feet or so, barely enough for a double bed and a little space on either side. We met the challenge of narrowness in a couple of ways.
First is the side-by-side-by-side alignment of our containers, with large openings where they meet. With a 12-foot cutout between the living and dining rooms, and almost as much between dining and kitchen, there’s a 24-foot straight line of openness across the three containers. In addition, the narrow ends of both 40-foot containers will be nothing but glass, adding to the sense of space and light.
The house is oriented almost perpendicular to the road, meaning that—given those big windows—we’ll need curtains or something to keep from living as animals on display in a zoo.
Plumbing is entirely in the small container. This is in part a matter of convenience, of less pipe to run. But we will eventually need to connect to our existing septic tank, which is on that side of the house at the rear of our yard. Less digging, less pipe.
As for the foundation type, we saw in our research that containers can rest upon all manner of things: concrete slabs and footings, heavy timbers, patio pavers. Some people set the container right on the ground and call it a day. We were limited, however, by our land, which slopes downward from front to rear. The back of the first container needed to sit about three feet higher off the ground than the front. Our only option, then, was concrete piers. Conveniently, the piers not only work for our topography but fit with the modern style we were after. They look good.