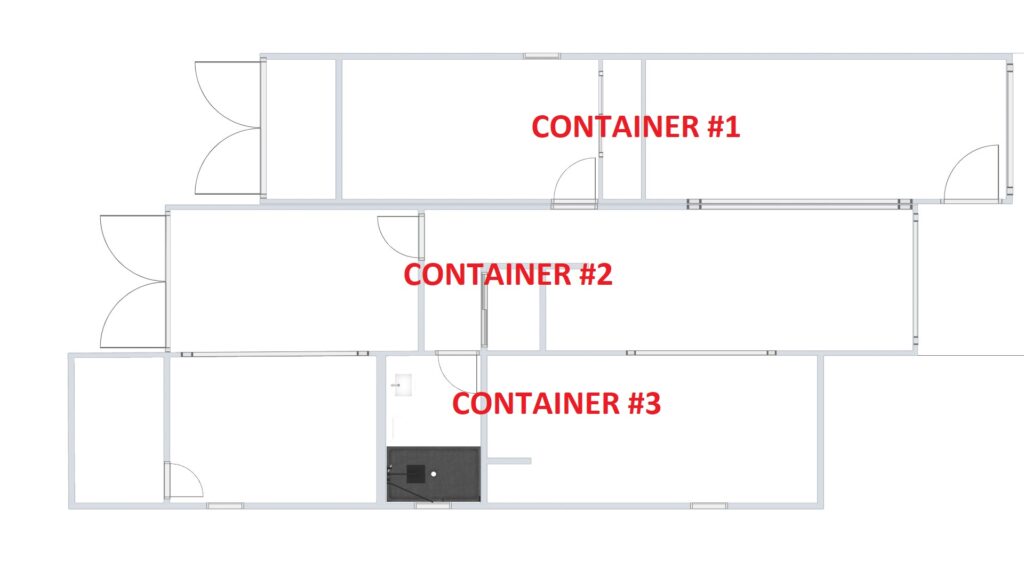Framing a shipping container is obviously weird in a lot of ways. I’ve discussed how we decided to install the studs flat against the walls rather than perpendicular to them in order to save a precious few interior inches. Those walls serve no structural purpose beyond holding drywall up.
An exception to this practice is around the outer walls of the kitchen. We’ll be building an IKEA kitchen, and the upper cabinets will need really solid walls on which to be mounted. Here’s the kitchen, with electrical lines in place for countertop outlets, the gas range, range hood, dishwasher and refrigerator.
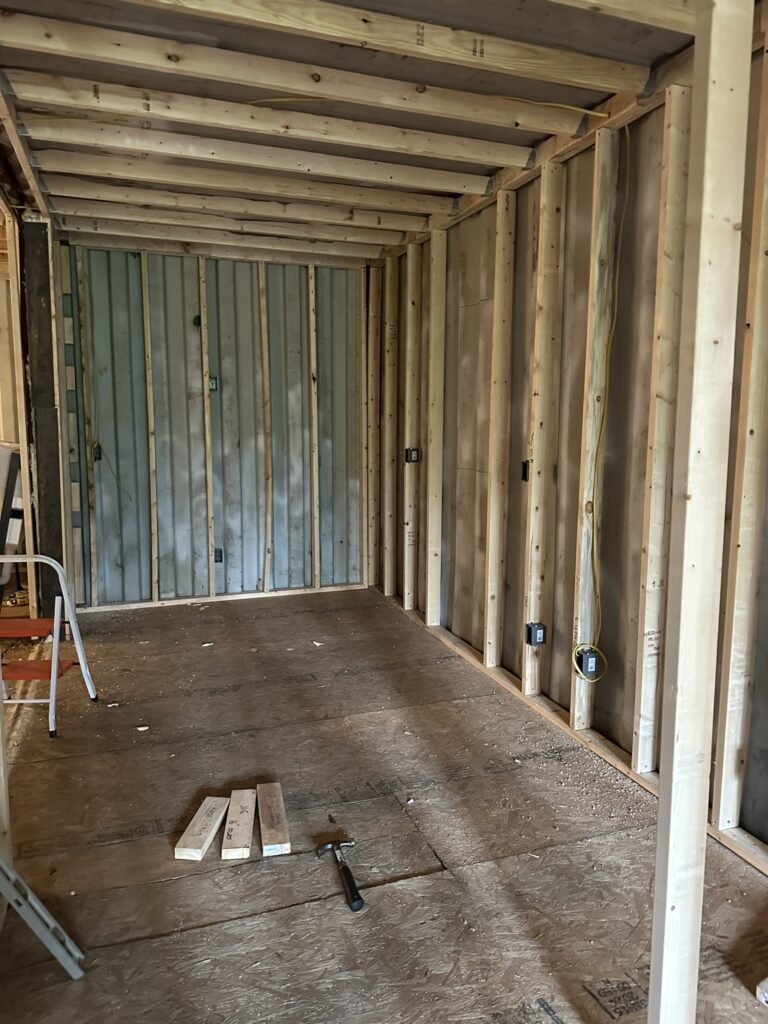
Another way framing is weird is that you place outlets and switches where there’s sufficient depth for the electrical boxes, and not always where you’d like them to go. Creativity is often required.
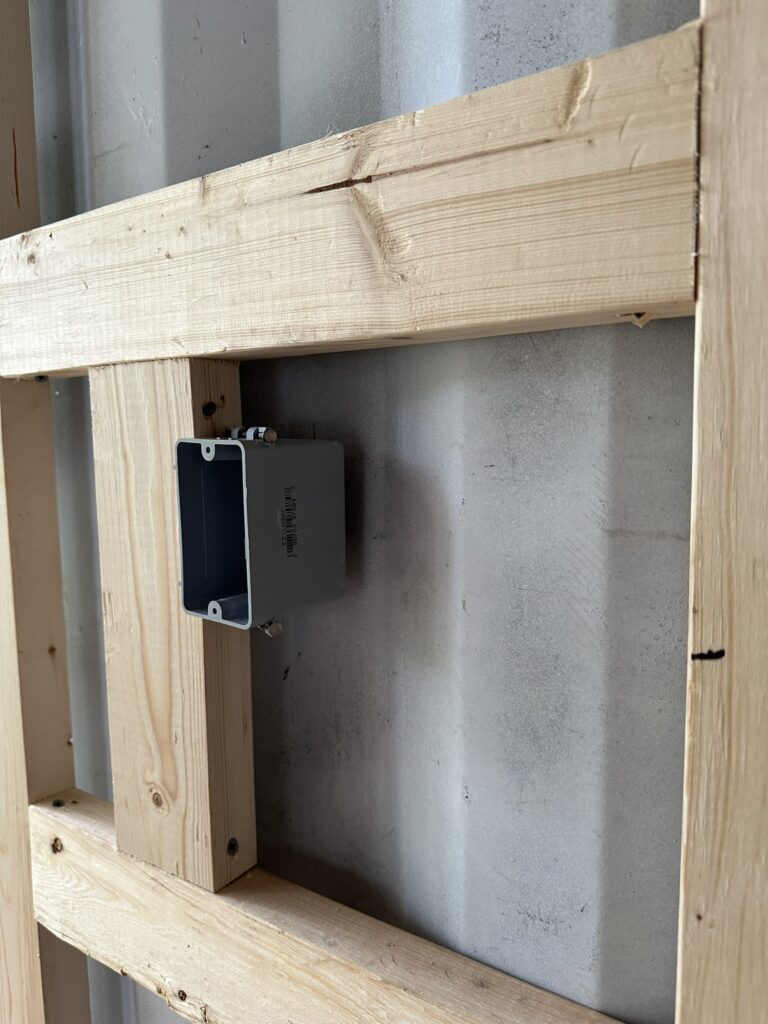

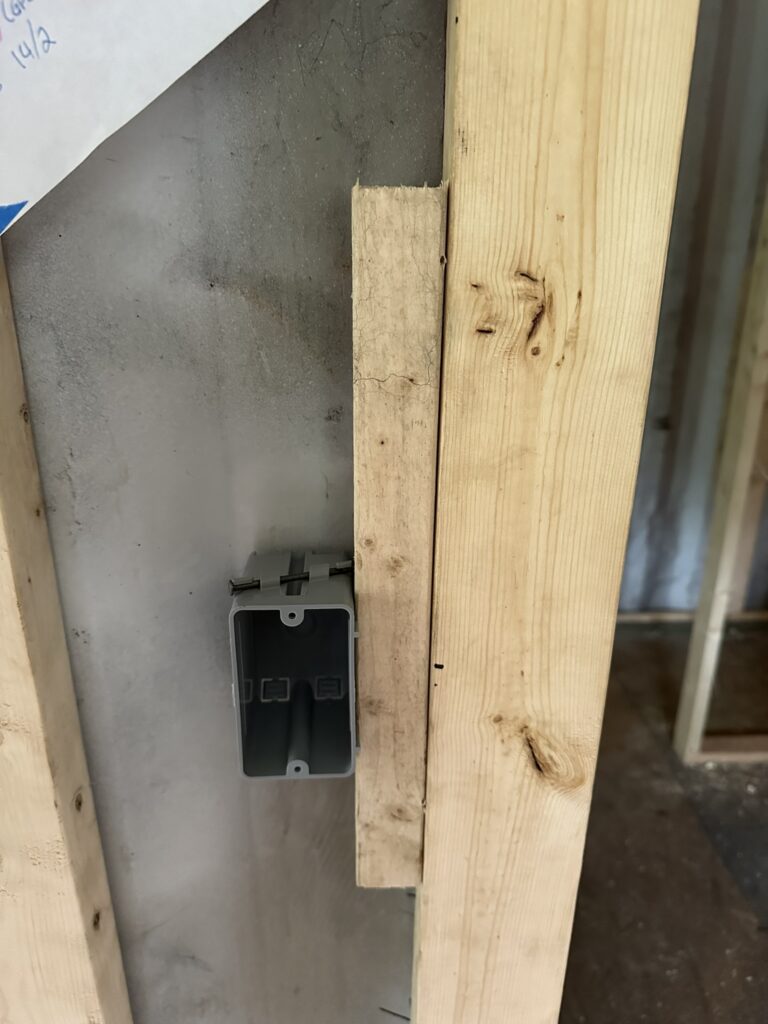
Another VERY annoying and time-consuming thing you have to do is on the ceiling joists. If the roof dents are pronounced enough, the wood has to be trimmed with a jigsaw to allow the joist to go high enough up.
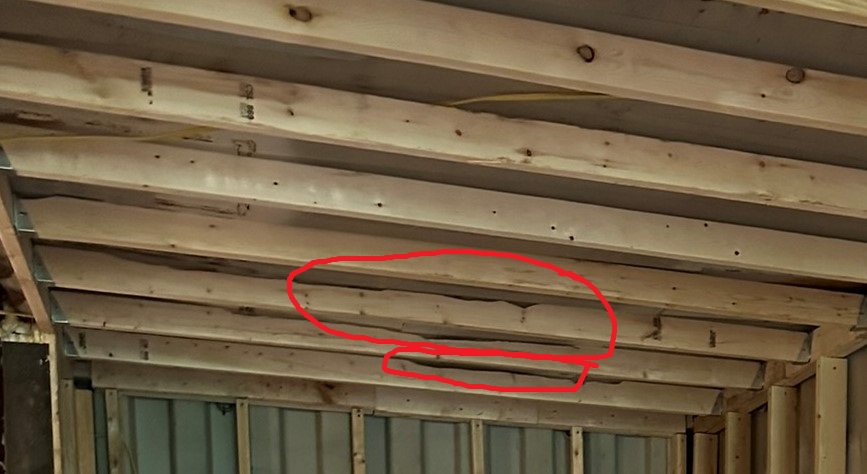
BATHROOM WINDOW
The window is on the outside of the shower. We’re not concerned about privacy because the floor is about three feet high here, putting the bottom of the window seven or eight feet above ground.


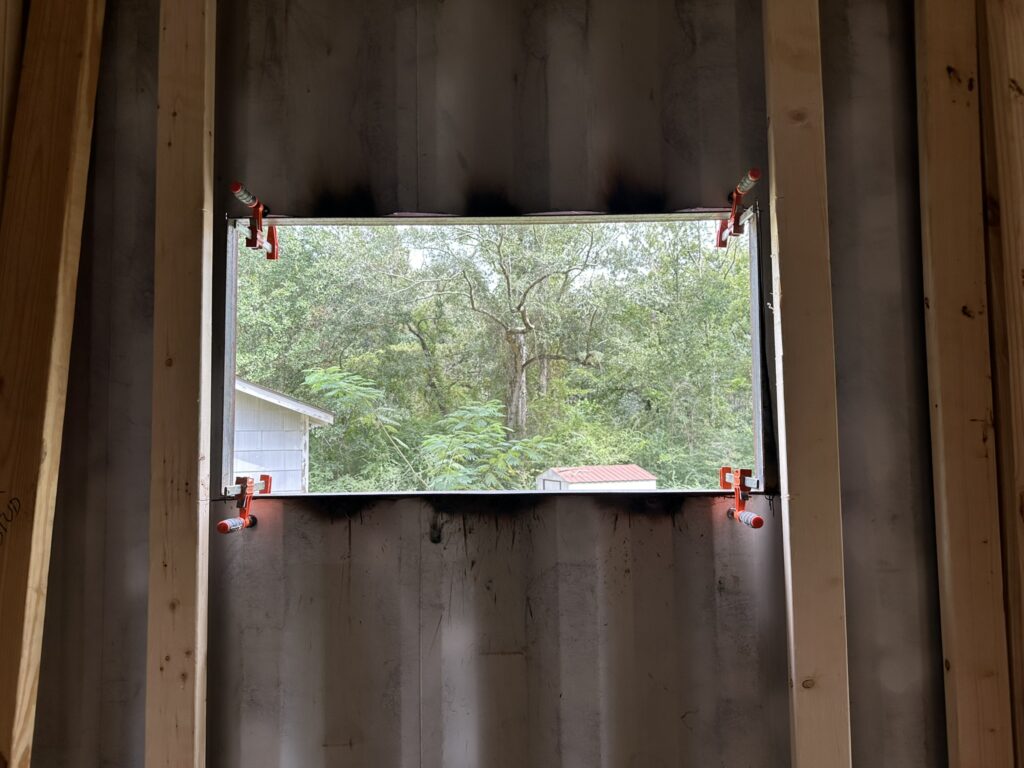
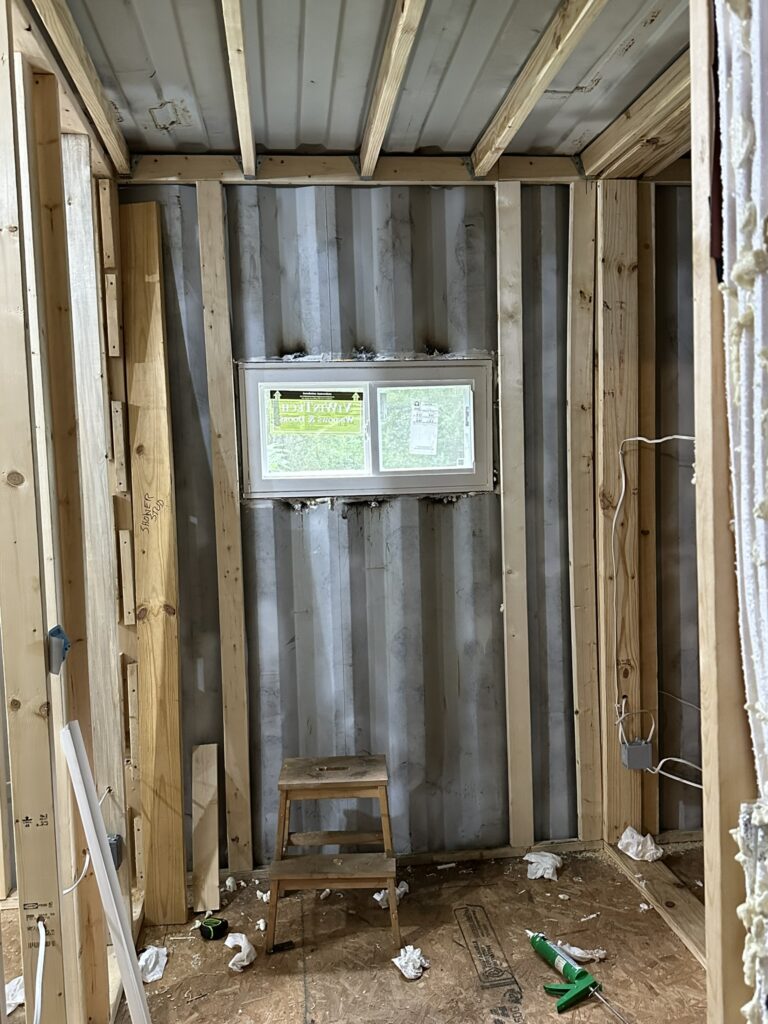
A VERY BEAUTIFUL CIRCUIT PANEL
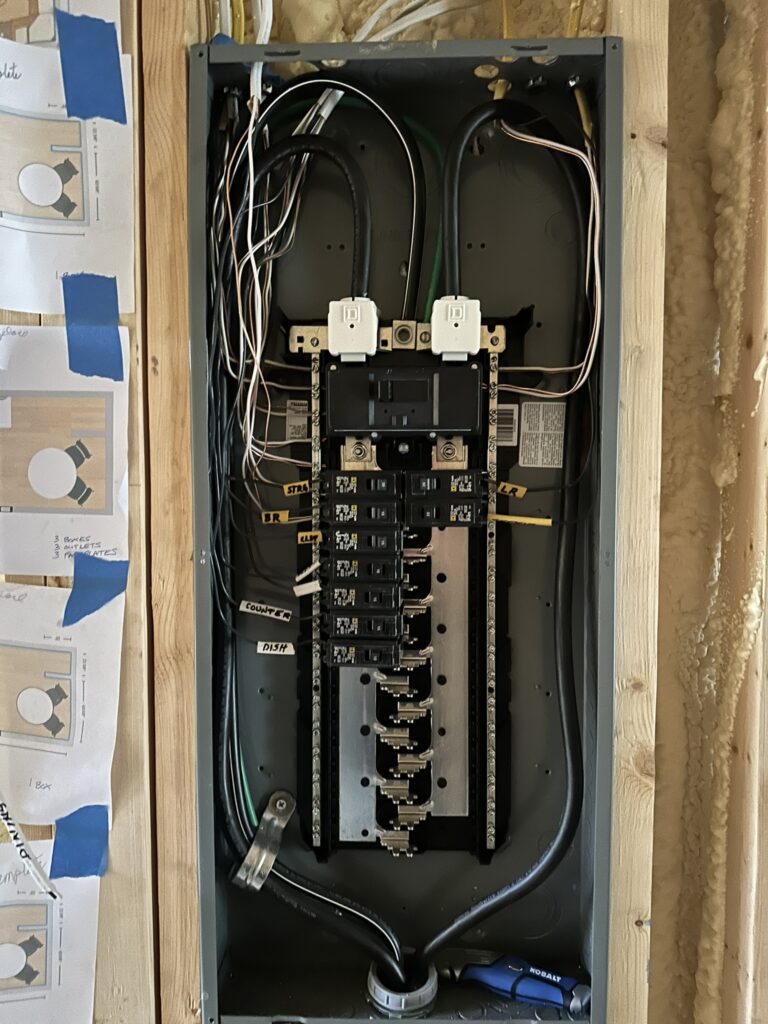
Calvin’s excellent brother George came from Texas again to help, and he runs wiring like a wizard. He did much of the hard part, namely pulling the actual wire, and he connected some outlets and switches. I connected a handful of circuits at the box and will connect many more on the next trip to Mississippi.
COMING UP NEXT
In December we’ll finish electrical, insulate Container #2 and, time permitting, begin plumbing.
LOOKING AHEAD
Early in 2025 we’ll finish plumbing, insulate Container #3, and install the rear patio door.
REMINDER: Target date for move-in readiness is October 2026, when Clay retires and moves back to Mississippi from California.
